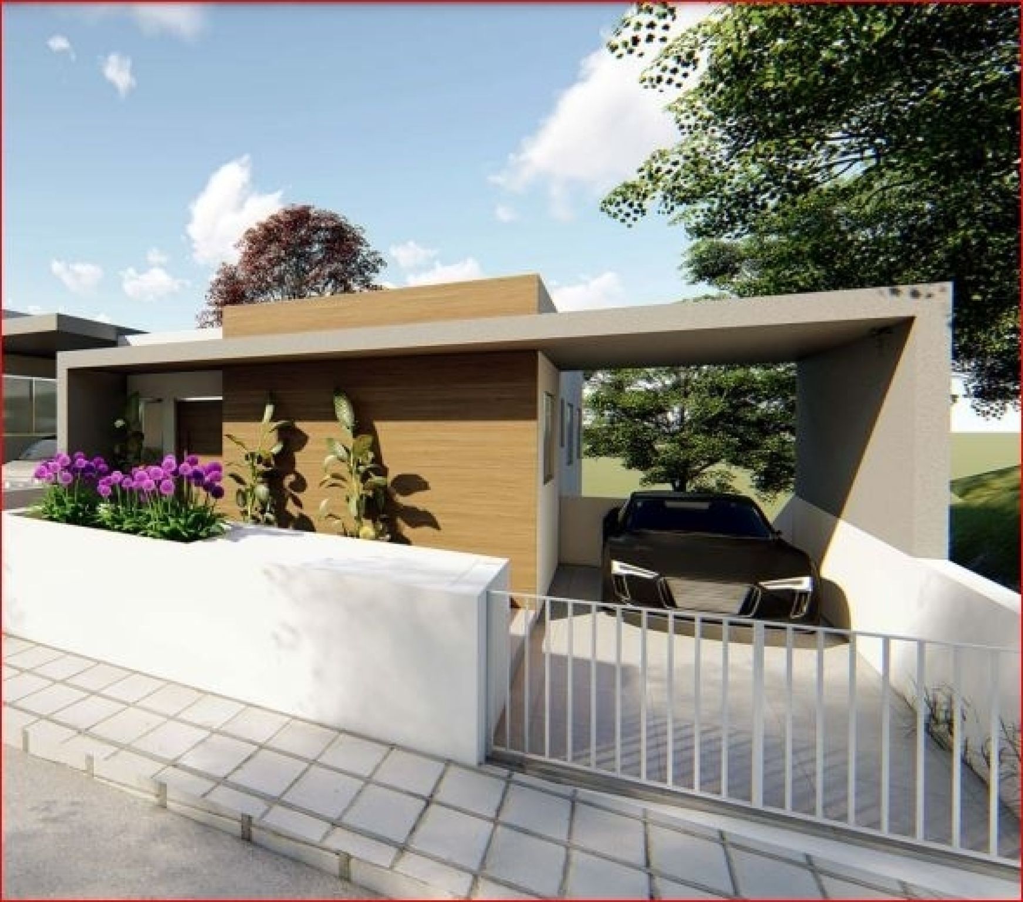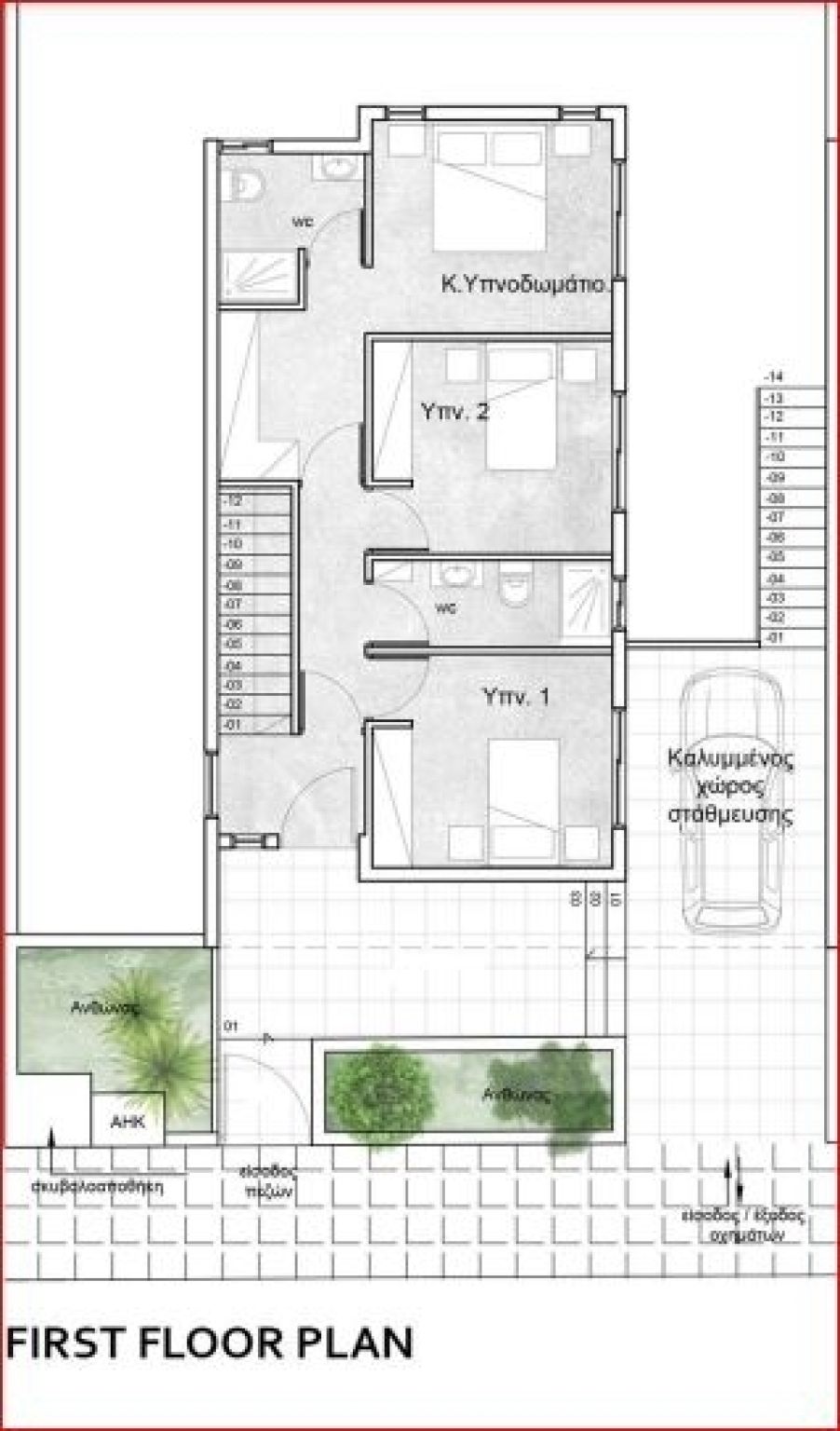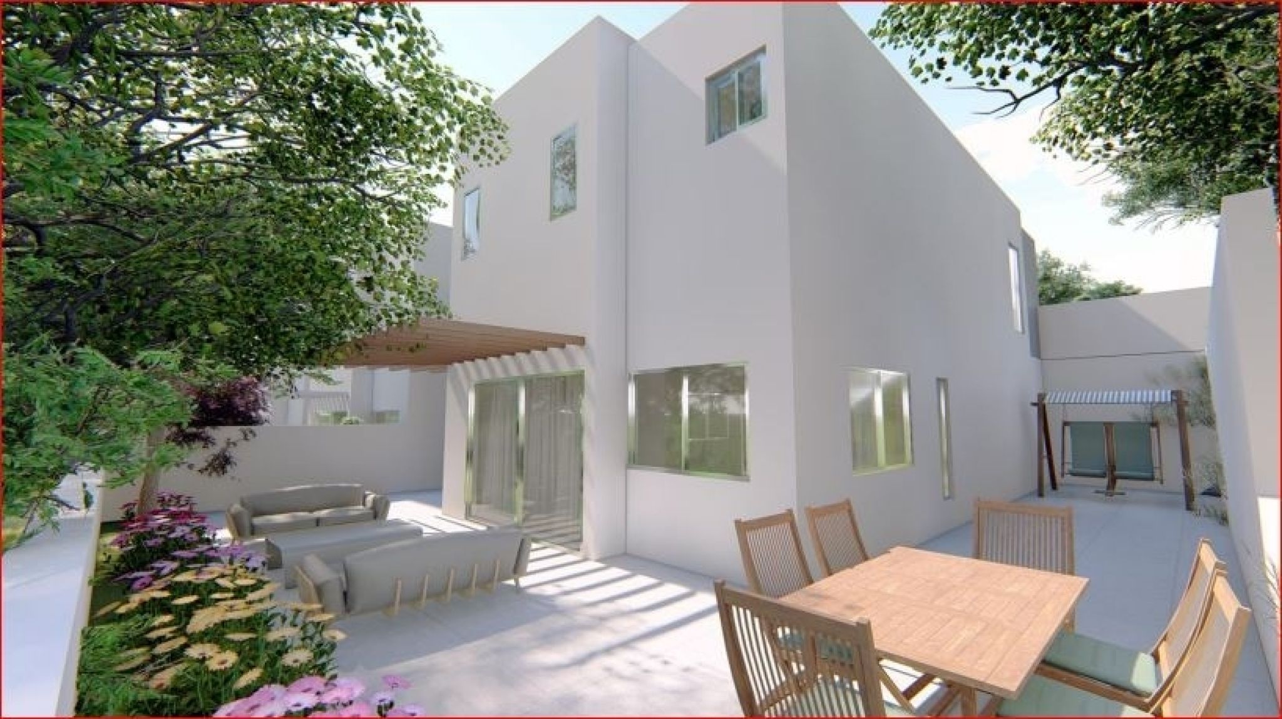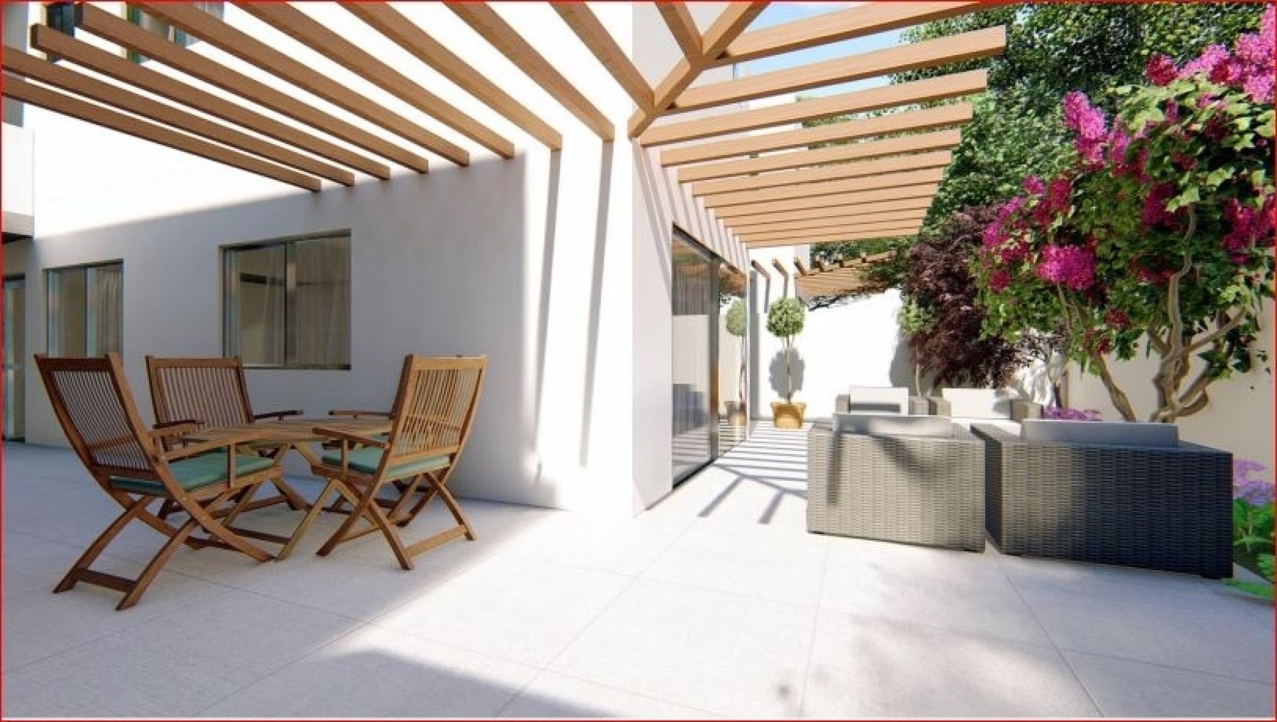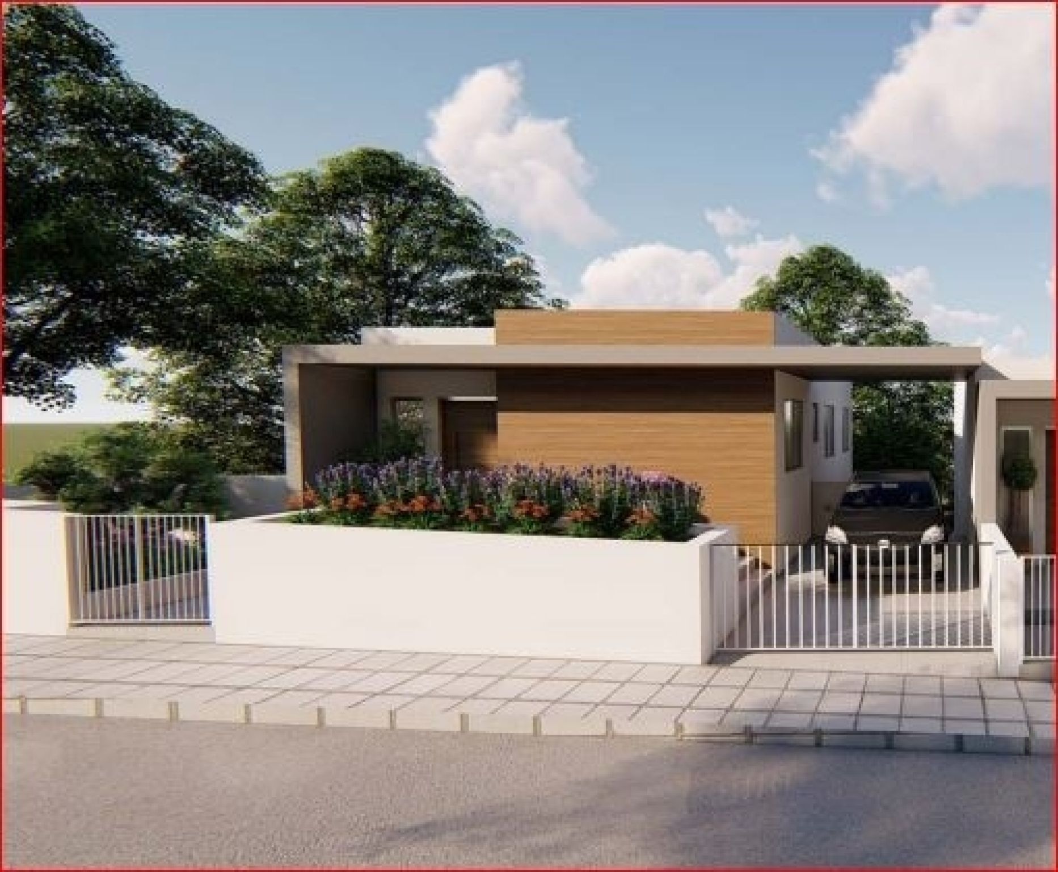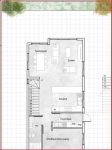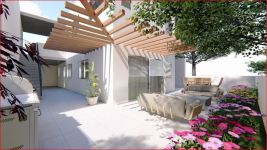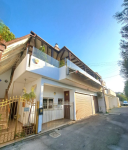4 bedroom house 147m2 in Agia Fila, Limassol
For Sale / EUR 660.000 (VAT not included)
+357 99403589
This outstanding 3-bedroom house is located in Agia Fyla area. The plot of land is characterized by a gentle slope, which coincides with the impressive views to the south. The panoramic views are toward Limassol city and the sea. South orientation allows for the best natural lighting for the internal areas.
The volumetric design of the house is based on a topography of the plot. This architectural solution creates a large private area on the street level. In this area, there is an entrance patio and garage. The internal area comprises 3 big bedrooms, en-suite master bedroom, and a family bathroom. The staircase descends to the level of the social area, which features a spacious living and dining area, an open-plan modern kitchen, laundry room, guest toilette, and a 4th bedroom.
The arrangement of the living areas on the lower level - the ground floor level, maximizes the connection with the surroundings and allows functional and differentiated distribution of private and social areas. The living area opens up to a massive patio and a garden. This is a great outdoor living space that provides relaxation and entertainment for family and friends. From here, spectacular open sea views can be admired
Overview
Delivery date: 12 months from signing the contract
Internal area: 147 sqm
Plot size: 250 sqm
Covered veranda: 19 sqm
Uncovered veranda: 105 sqm
Electric Shutters in all windows
Window mosquito net
Intercom with camera
Granite stairs
Granite countertop in the kitchen
High quality finish
Storage
Covered parking
Photovoltaic panels: 5kW
A class energy efficiency
Panoramic sea view
